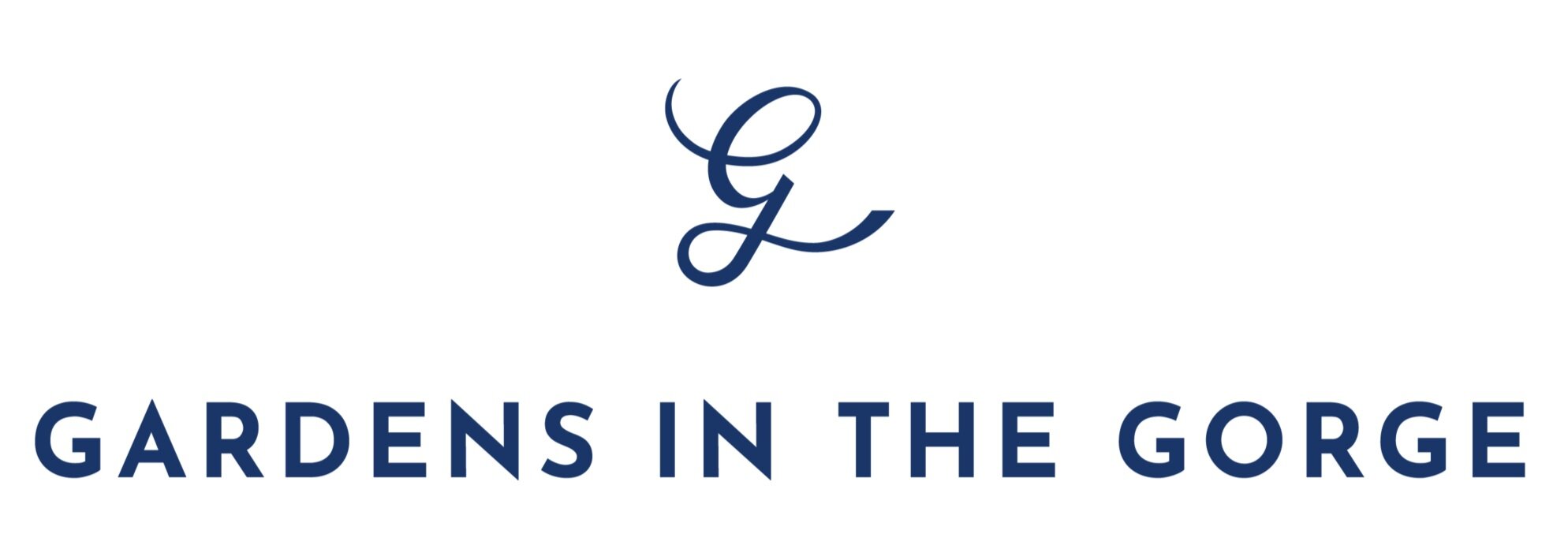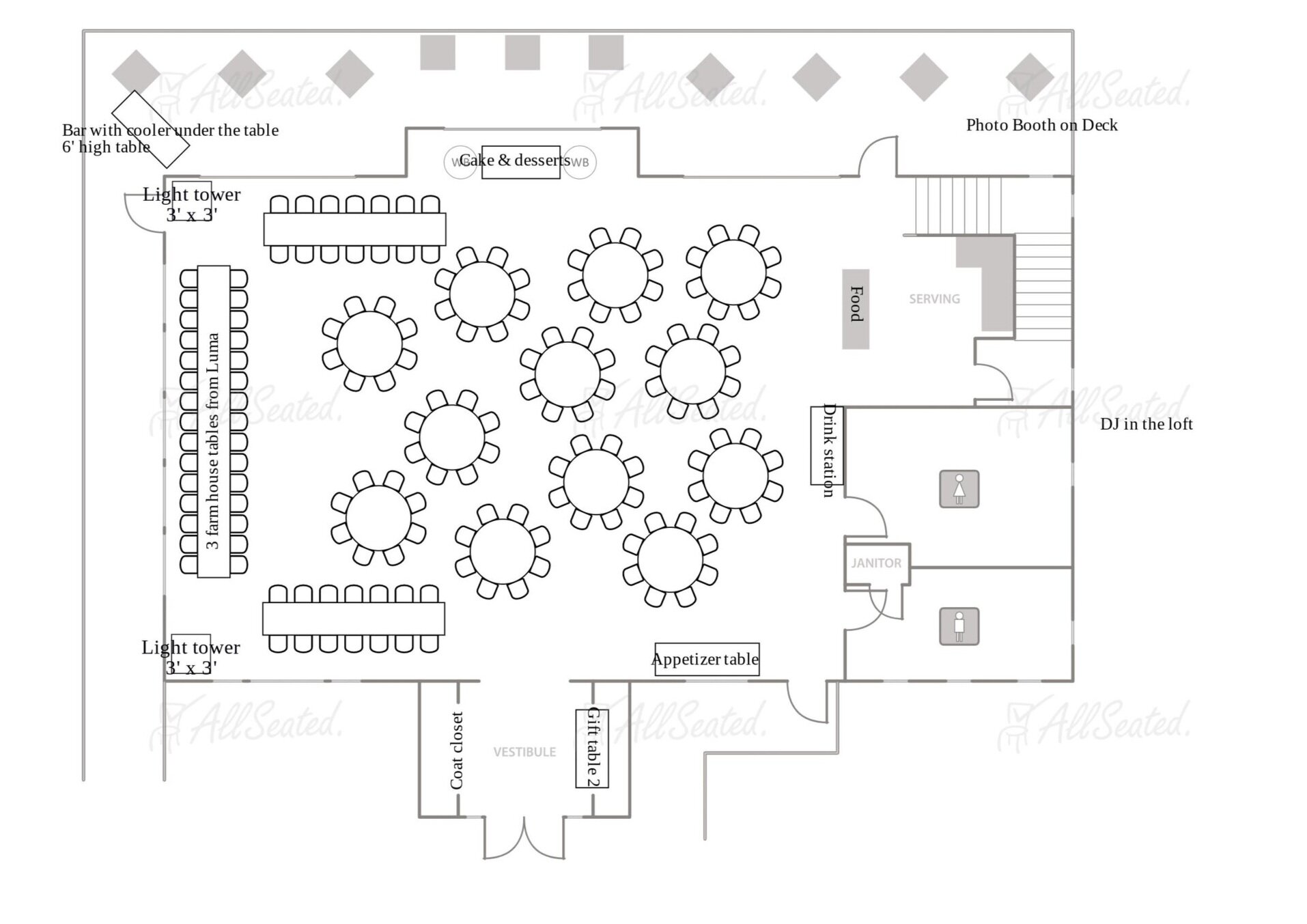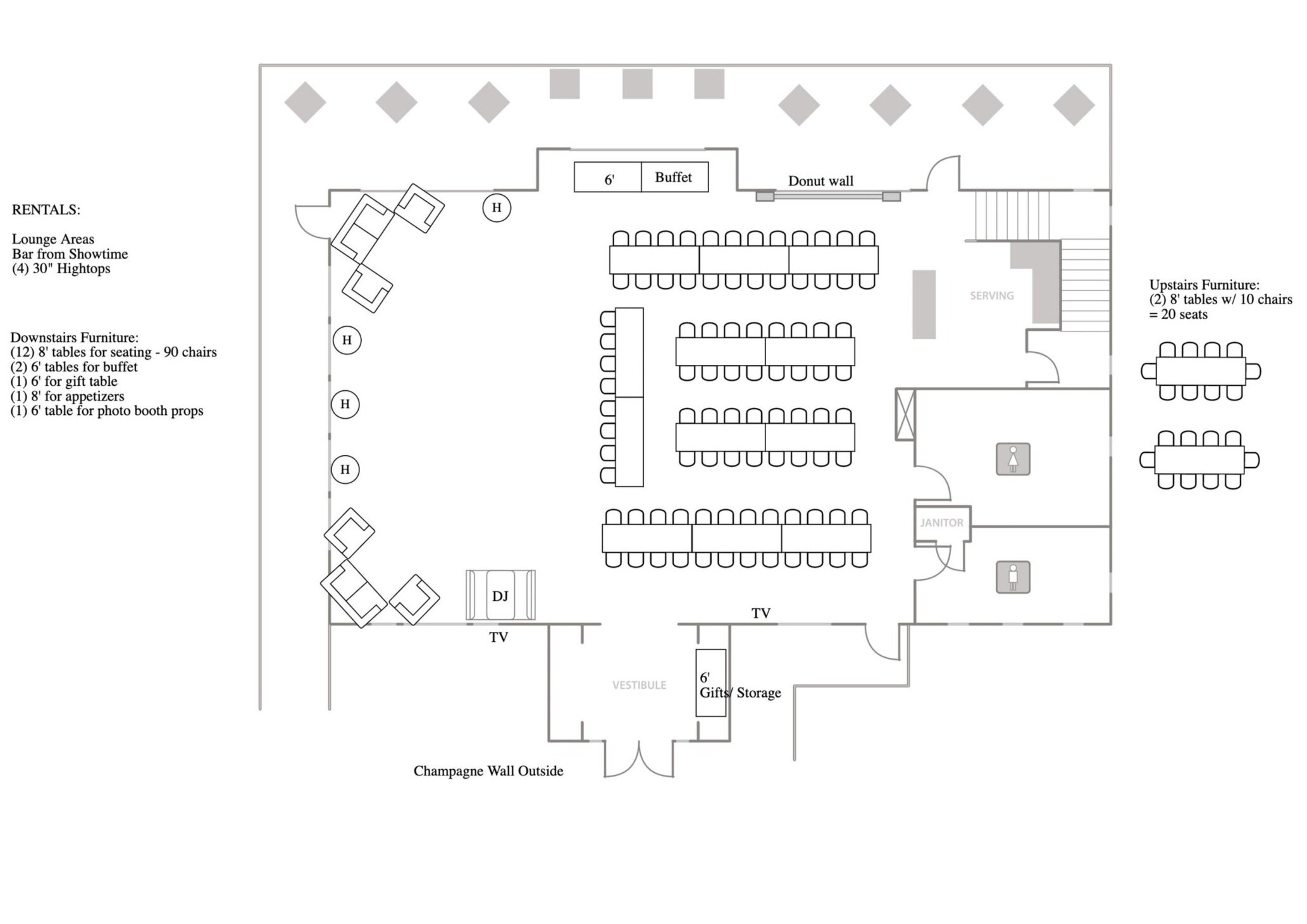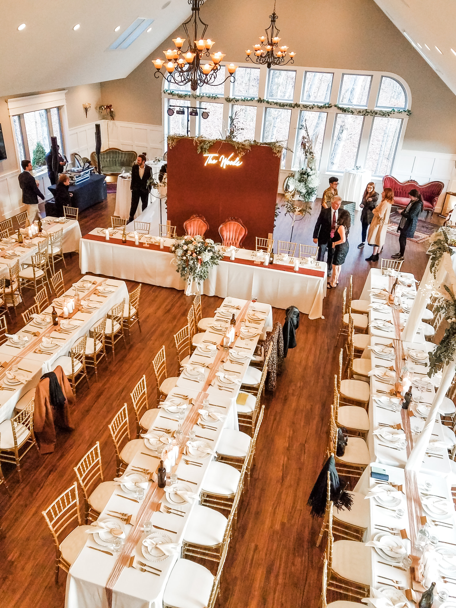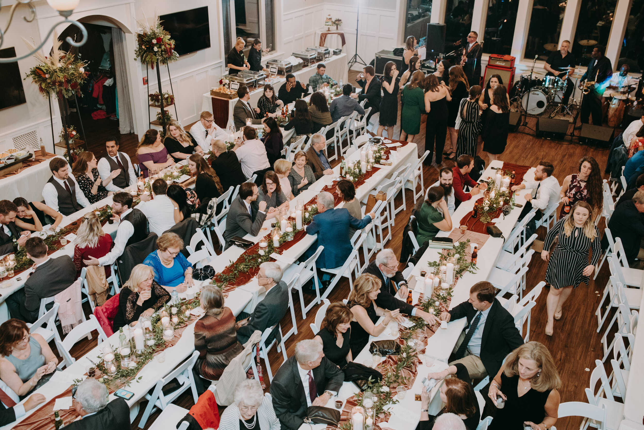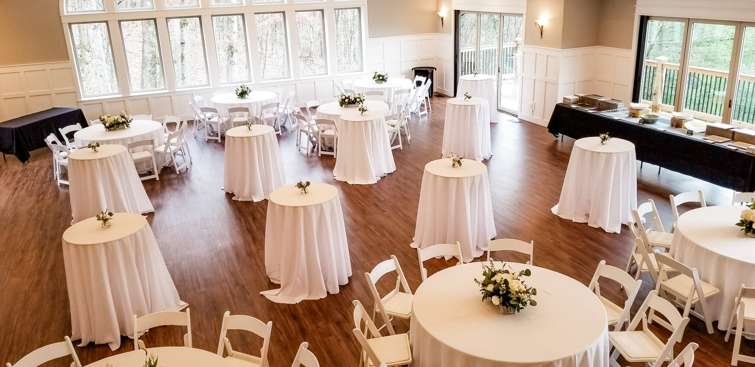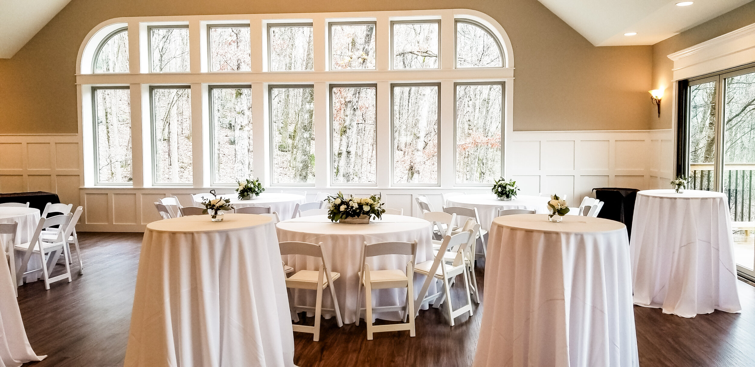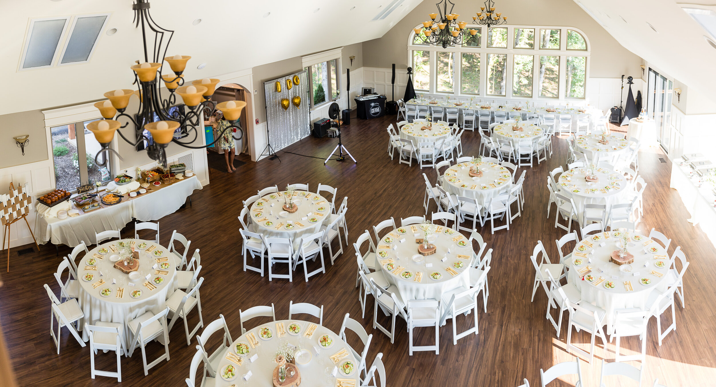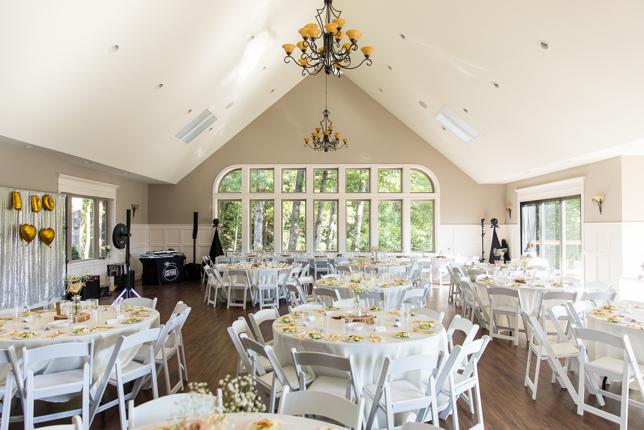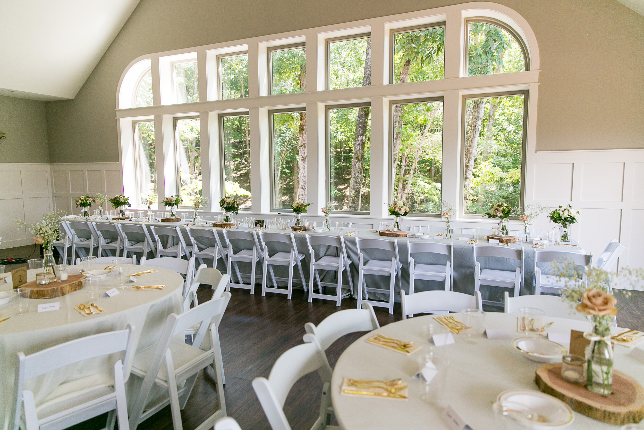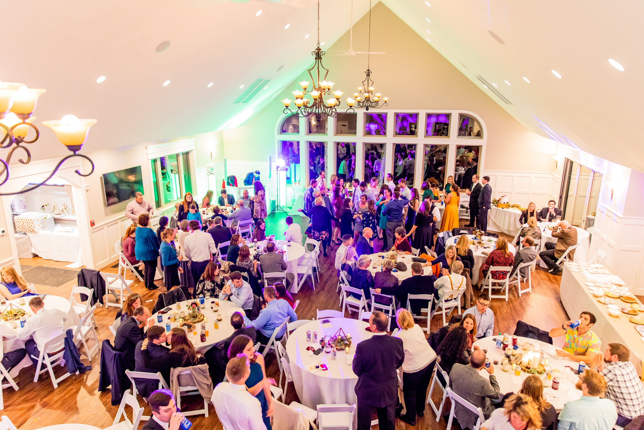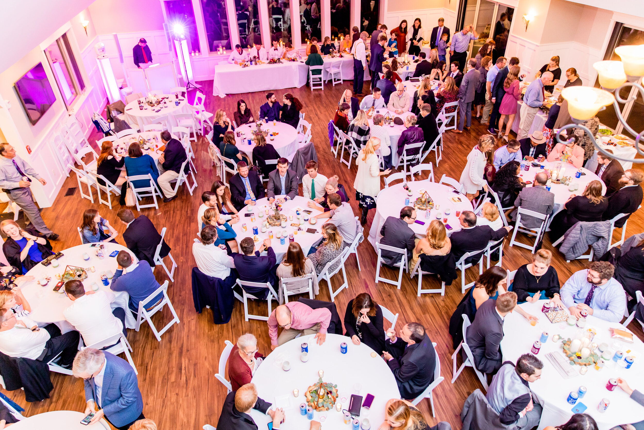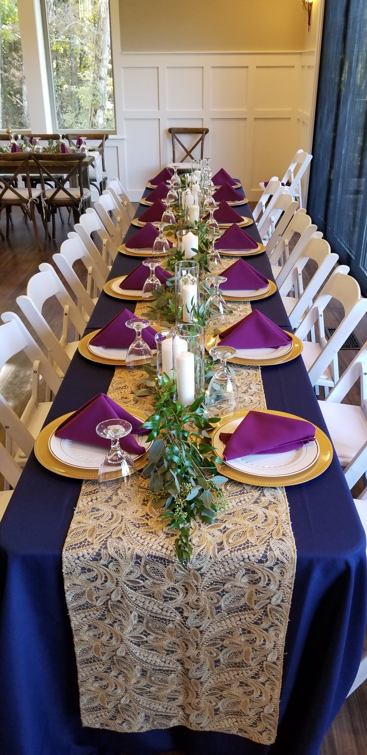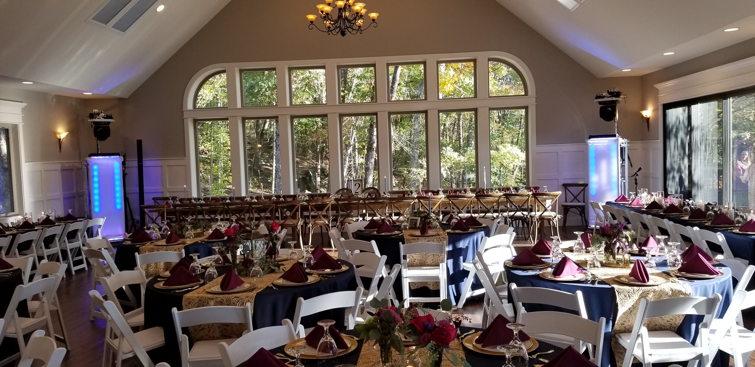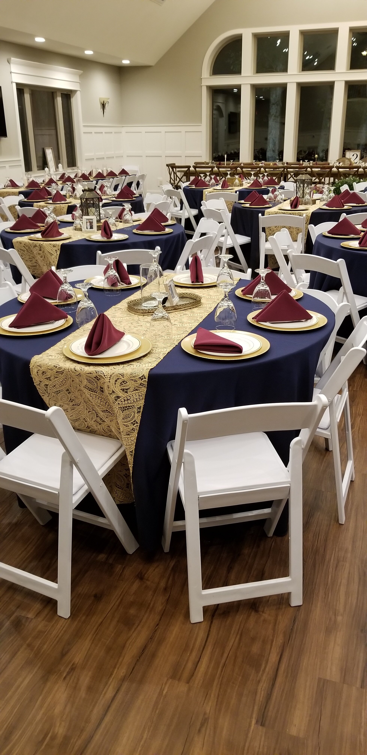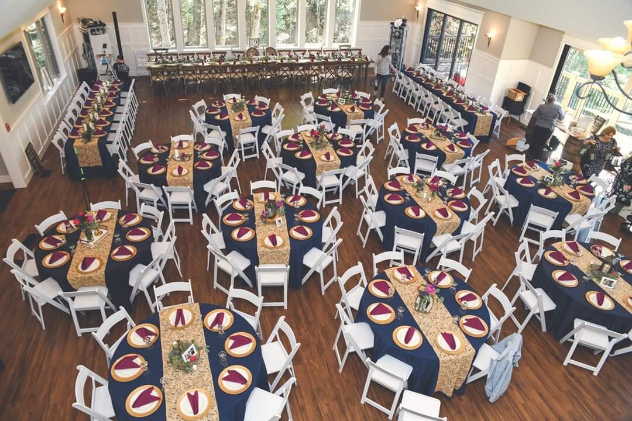Venue Layouts: Micro Weddings
Things to Remember
Seven (7) 30” round cocktail tables on the deck
8ft tables are 8’x30” - use a 90x156 tablecloth
6ft tables are 6’x30” - use a 90x132 tablecloth
5ft round are 60” in diameter - use a 120” tablecloth
4ft round are 48” in diameter - use a 108” tablecloth
Cocktail tables are 30” round - use 108” to hit the ground or 120” if you want to cinch with a sash
Layout Orientation
Deck wraps around opposite to what is shown below (and in AllSeated)
Front door is toward the bottom of each image
Large window is to the left of each image
Panoramic doors are toward the top of each image
Layouts for 140-160 Guests
Seating for 140 - could add tables in the loft for additional seating
Seating for 150
Layout for 170-180
Layouts for 100-120 Guests
Seating for 84 - can add rounds to increase the seating count
Seating for 130 with space to mingle in the loft
cocktail reception & dining
Seats for 94 but accommodates up to 165 guests. This assumes that not all guests require a seat at once.
Ready for the next step?
Arbor for the green
Garden arbor design for use on The Green. This may be placed at your desired location on The Green, please let us know your desired location at least a week prior to your event.
